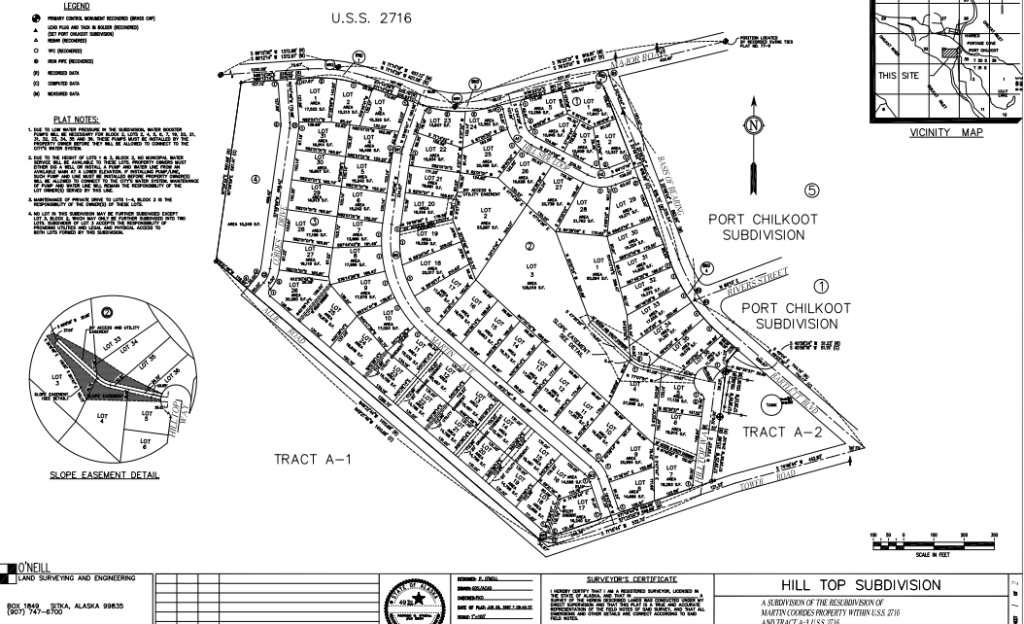The Haines Borough Planning Commission last week reviewed a proposed 72-lot subdivision from landowner Roger Schnabel. Commissioners expressed interest in the plan. But they said they could not approve the Hill Top Subdivision design because it was from 1997 and did not comply with current code.
Highland Estates Agent Dave Smith, representing Schnabel, said the reason why they presented the commission with a 20-year-old plan is because it was given preliminary approval by the planning commission at that time. He said they were looking to ‘revive’ the project.
But the commissioners wondered why they were looking at designs from 1997.
“I was a little bit disappointed to see a 1997 plat,” said Commissioner Donnie Turner. “It doesn’t fit our code anymore. I mean, the code back in ’97 obviously was different.”
Smith said they didn’t redesign any of the plans because they wanted to get input from the planning commission first. The commission told them they’d need to come back with an updated plan.
In the plan from 1997, Schnabel proposes a 72-parcel multiple residential subdivision on about 40 acres of land. The map provided shows the area bordered by Major Road on the north, the Port Chilkoot Subdivision on the east, Tower Road on the south, and Allie and Cordes Roads on the West. The majority of the lots are between 15,000 and 20,000 square feet.
The density of the lots has some of the residents in that area concerned.
“As neighbors of the proposed subdivision, we ask that you look at the plan to develop 72 small lots in this neighborhood with a critical eye,” said Emily McMahan. “We’re highly concerned that our quality of lives and property values will be impacted by such a significant increase in infrastructure, individuals, traffic and construction.”
McMahan said she understands the land is privately owned, but she asked the developers and commission to consider the subdivision be planned with larger lots and green space.
“We moved to our home a little over a year ago with the intention of raising our family there, but the current proposal is concerning enough to make us rethink our current living situation for a more family-friendly option,” she said.
Some of the planning commissioners agreed with neighbors’ concerns about lot size.
“Personally I like larger lots,” said Chairman Rob Goldberg. “And I would like to see this have lots that are more conforming with the lot size that’s around it.”
Goldberg said most of the lots are barely over the minimum size of 10,000 square feet. He said that’s ‘pretty small’ in comparison to what’s in the surrounding neighborhood.
Commissioner Turner said he doesn’t have a problem with small lots, because they’re more affordable.
“A lot of people can’t spend the 60, 70,000 thousand dollars for a lot and the reason the density is there is so they can bring the cost down, I assume,” he said.
At the meeting, the commission did not approve the 1997 plan. They decided that Turner and fellow commissioner Heather Lende will be part of a working group to help developers with the updated subdivision plan. When there is a new 25 percent plan, it will go before the commission again.
Planning technician Tracy Cui said there is an issue that could hinder any approval of the subdivision. Ownership is unclear for about six acres of the property, apparently because it was sold to Schnabel by someone who didn’t own it.
Cui says planning staff are working to clarify ownership. For the time being, she’s recommending the planning commission postpone any decisions on the subdivision.










